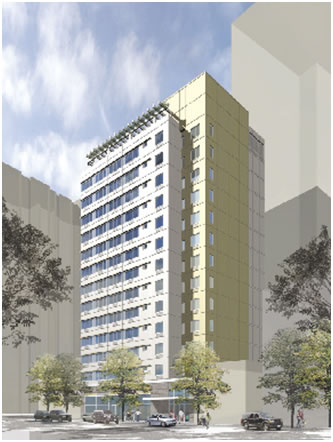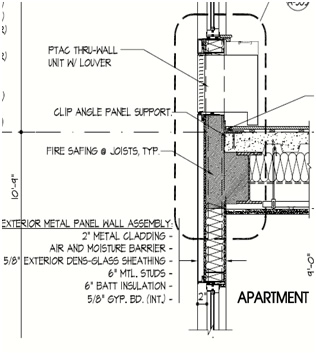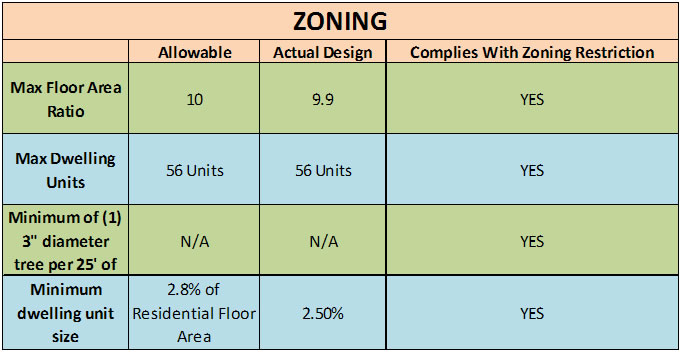
Image Provided By Severud Associates Consulting Engineers P.C.

Image Provided By Severud Associates Consulting Engineers P.C.
General Building Data
Location: Located in lower Manhattan, the building site is nestled tightly between two existing buildings, a narrow alley (Eden’s Alley), and Gold Street. This constricted area presented spacial restrictions and challenges that greatly affected the final design and construction process. Due to the proximity of two existing structures, the 40 Gold Street project required a great deal of design work and creativity. In fact, one of the major foundation design goals was to establish a way to circumvent the need to perform underpinning on the nearby existing foundations. In addition, the streets lining the site required temporary bracing and shoring for proper support during the excavation as well as for long term purposes. Due to lack of space, there were limited places to locate the crane. In the end, the crane rested on Gold Street and partially on the first floor of the building. As a result, Gold Street is temporarily closed, but of even more significant consequence, the structural design had to be changed to account for the load of the crane. The graphics below help illustrate the site location and spacial conditions.

Architecture:
The 40 gold street building is an impressive architectural package that offers retail and residential space in lower Manhattan, which is one of the fastest growing residential sections of New York City. The lowest two floors are primarily dedicated to retail space and serve as a podium on which a sleek 14 story residential tower rests. Overall, the building is comprised of 5,900 square feet of retail space and 62,000 square feet of apartments.
At street level, the retail space is appropriately highlighted with the traditional floor to ceiling store-front windows to help promote business and advertisement. Complementing this glazing is a pre-fabricated assembly of dark stone cladding. Finally, the first floor façade includes exterior lighting as well as a large bronze plaque that boldly recognizes the building as 40 Gold Street.
The façade of the residential floors has a distinctly different appearance from the first floor. This contrast in façade provides the building with two different personalities and represents that the building has multiple functions. The Residential tower boasts a clean cut, organized pattern of two different shades of metal cladding on the East and West facades. The pattern repeats itself from floors 2 -14. The north and south facing facades are finished with a gold toned trespa paneling. The trespa is a decorative exterior finish and creates an aesthetically pleasing juxtaposition with the metal cladding.
Identical in layout, floors 2 – 9 are comprised of 2 studio apartments and 3 2-bedroom apartments that all encompass the vertical circulation node located at the core of the tower. Floors 10-13 are identical as well, but have 4 2-bedroom apartments and no studio apartments. The repetition in layout from floor to floor is advantageous for constructability purposes. At the top of the building, the 14th floor has bathrooms, a laundry room, a large recreational room as well as two separate roof terraces for the tenants use. The roof terrace is sheltered by a metal trellis, which is a major architectural feature. The recreational room is enclosed by two window wall systems allowing in natural daylight and creating a smooth transition between the inside and the terraces.
The interior finishes are of high quality. For example, kitchen countertops are engineered stone such as Desert Sand, the lobby floors are finished with mesabi black granite, and Jerusalem stone. The vestibule, elevators, and lobby areas also have terrazzo floors. Although expensive, terrazzo creates a beautiful contemporary feel and is durable enough to handle high traffic areas. There are also two elevators located side by side and are finished with terrazzo flooring and bronze paneled doors and walls.
There are no historical requirements to be considered for the 40 Gold Street Project.
Buiding Enclosure:
Floors 2 – 14 are enclosed by a basic non-bearing exterior metal panel wall assembly. The general composition of the wall assembly is 2” metal cladding (exterior), air and moisture barrier, 5/8” exterior dens-glass sheathing, 6” metal studs, 6” batt insulation, and 5/8 Gypsum Board (interior).

Windows:
Ten different window types exist in the 40 Gold Street Building, and the facades facing Eden’s Alley and Gold Street are predominantly windows (as seen below). Although there are ten different window types, each window is just a slight variation of the others and are all very rectangular in design. Each design variation accommodates a different building need or function. The windows feature low emissive glazing and many are set in place just below an 8” metal fin that projects out from the exterior face of the building serving as a shading device.

There were several zoning requirements that the final design had to comply with, and a few important zoning guidelines can be seen below:
nt 
The roof structure is designed to support a mechanical penthouse as well as live loads associated with two outdoor recreational terraces accessible to the tenants. The roof structure is an Inverted Roof Membrane Assembly which is basically an upside down roof where the membrane is beneath the insulation. It is a reliable structure with great longevity. As seen below, the roof consists of 2” concrete pavers on pedestals (exterior), rigid insulation, roof membrane, concrete on metal deck, steel framing, 8” batt insulation, and 2 layers of 5/8” gypsum board resting on black iron supports.

Sustainability Features:
Although the overall design wasn’t driven by sustainability, the 40 Gold Street building includes several green features throughout the design. The apartments are equipped with energy star appliances. In addition, the windows are being constructed with low-emissive glass. The roofing materials are designed to prevent or minimize the heat island effect, and the building envelope is highly proficient for thermal and moisture protection. The exterior façade also has an 8” metal fin projecting out from above each of the residential windows, which serves as a shading device.
Primary Project Team
| Company / Firm | Primary Project Members | Website | |
Owner |
Werber Management |
|
|
General Contractor |
MJM Construction Services, LLC |
|
|
Architects |
Meltzer / Mandl, Architects P.C. |
|
|
Structural Engineers |
Severud Associates Consulting Engineers P.C. |
|
|
Mechanical Engineers |
TSF Engineering, P.C. |
|
N/A |
|
|||||||||||
BUILDING STATISTICS PART I - 40 GOLD STREET BUILDING |
|||||||||||
|
|||||||||||